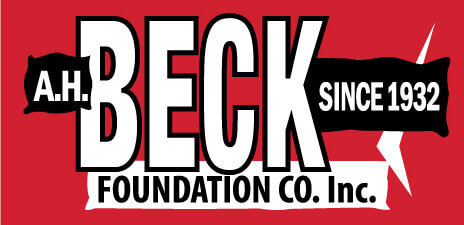Diaphragm walls are subsurface reinforced concrete structures formed and cast in slurry trenches. Excavation is accomplished by digging panels along temporary guidewalls using either a long reach excavator or a mechanical clamshell attached to a Kelly bar, and then connecting the panels to form continuous walls. Bentonite or polymer based slurries are used during construction to prevent soil incursions into the trenches. Reinforced cages are placed followed by tremied structural concrete. The result is a structural wall system that not only provides temporary earth support and a groundwater barrier, but also provides the permanent foundation system. Diaphragm walls are typically 2 to 4 feet wide and can be constructed well in excess of a hundred feet deep as required. Diaphragm walls are often used in urban areas where movement control is critical, where groundwater is present and makes conventional shoring difficult, or where dewatering is not practical. Typical diaphragm wall applications include basement construction, cut and cover tunneling, landslide stabilization, road cuts, or other deep excavations.
Slurry cut-off walls are non-structural barriers that are constructed deep underground to impede groundwater flow above and below the groundwater table. They can be used to help dewater jobsites for excavation, to contain contaminated water at waste sites, and to help stabilize dams and levees. Cut off walls typically vary between about 1.5 to 5 feet wide and in most cases are keyed a few feet into a low permeability clay or bedrock. Slurry walls are typically backfilled with bentonite and may contain a portion of the excavated soil and/or cement. Soil-bentonite walls are very common due to their cost and functionality. Cement is added when higher strength backfills are required but can have a negative impact on the slurry permeability. Plastic sheeting can also be incorporated in the cut-off wall where very high performance is required.
